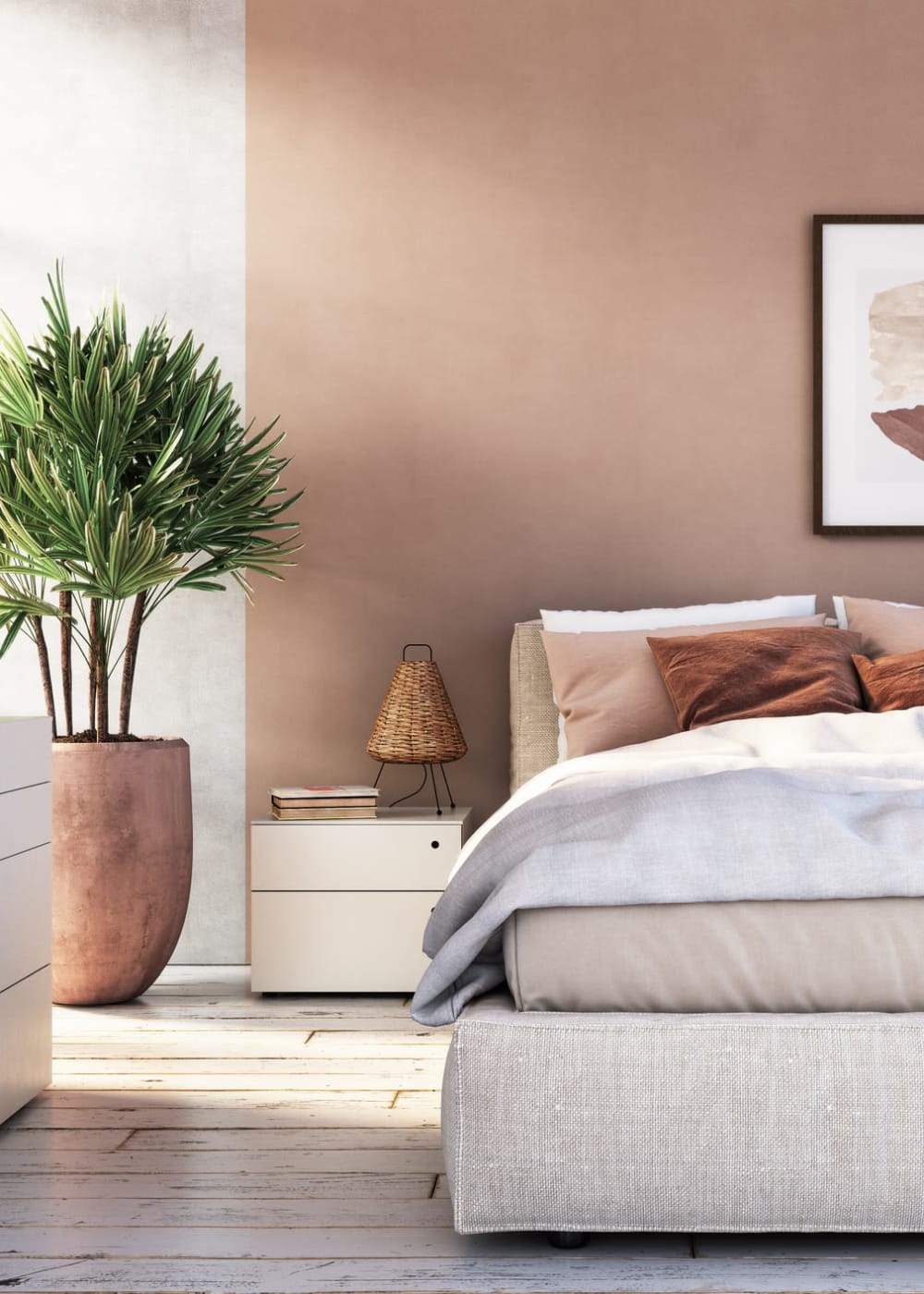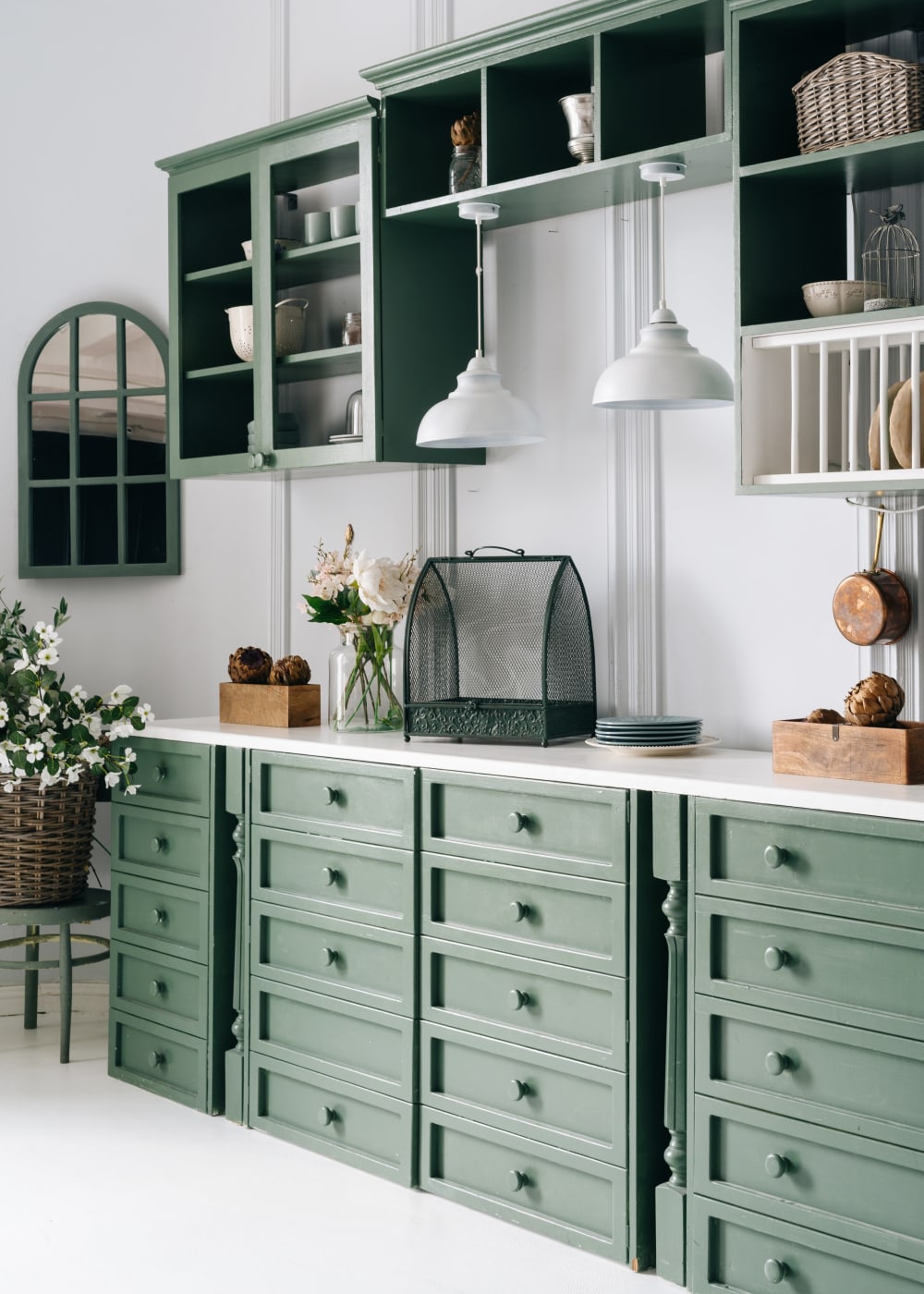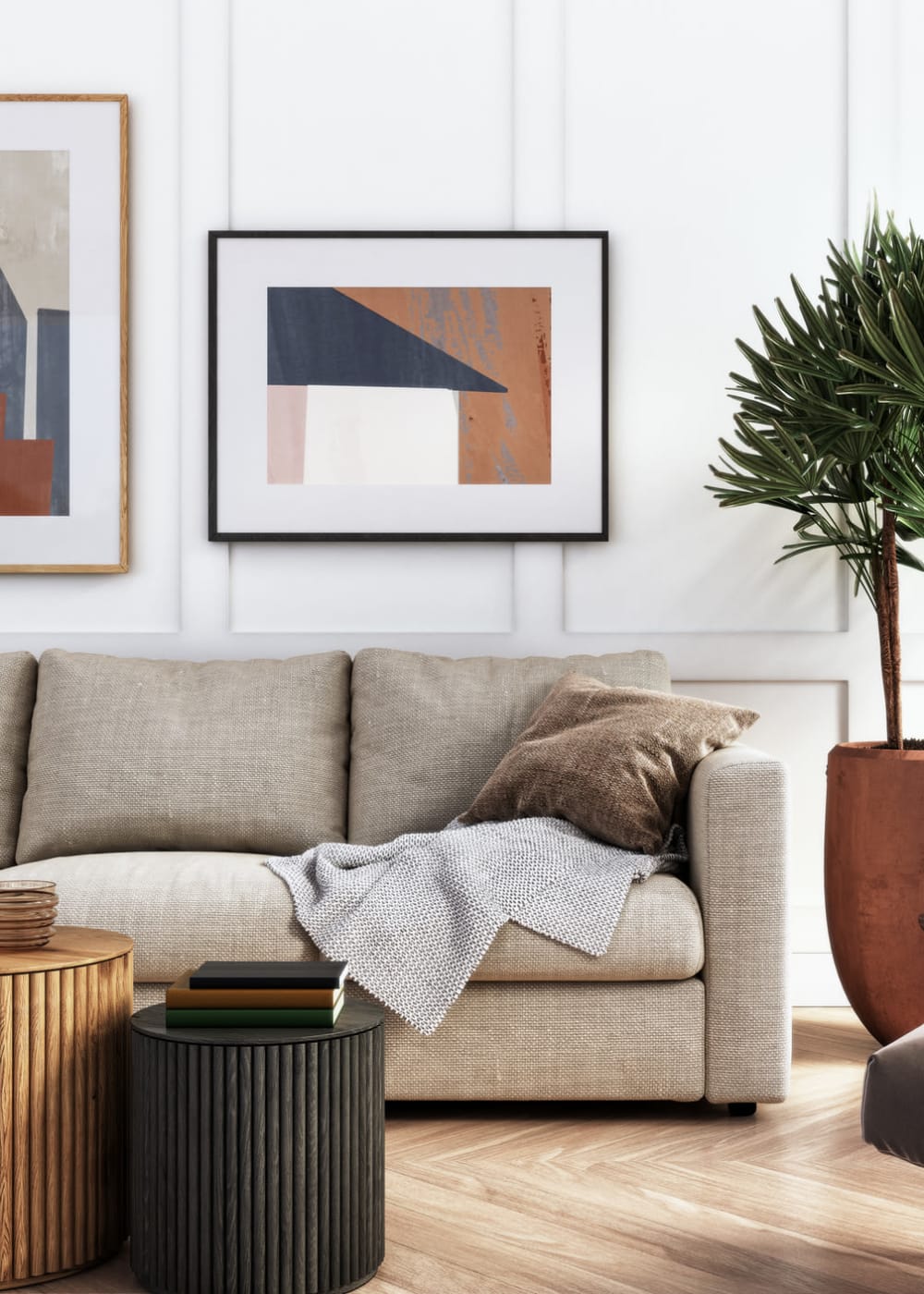Your Gateway To
Effortless Living
Take your lifestyle to the next level with a high-rise one or two bedroom apartment for rent in Rocky River. Our cat-friendly homes offer the best in laid-back Ohio living with updated perks to streamline your day and comfortable spaces to spread out. Your new home is ideally located in , close to Cleveland Metroparks, and surrounded by popular eateries, shops, and fun. Easily traverse the town for work or play from Presidential Apartments, your central waypoint. It’s more than just a home – it’s a lifestyle, and you’ll love embracing it.
Luxury 1 & 2 Bedroom Layouts
At Presidential Apartments
Presidential Apartments offers thoughtfully designed floor plans in Rocky River, Ohio. The upgraded layouts match your daily needs with your indulgent desires. Have the best of both worlds – an upgraded, on-trend home that is as comfortable as it is functional. Each home features a private patio or balcony and air conditioning, as well as the option for a garage. You’ll love every square inch, whether you’re making breakfast in the well-equipped kitchen or hosting friends in the living room for movie night. Your space, your life, your vibe.
Learn more about our floor plans or see what’s available when you give us a call today. We can’t wait to meet you!
Get In Touch
Loading...
Preview Life
At Presidential Apartments






An Convenient Location
In
Stay connected to everything you love. Presidential Apartments offers a tranquil retreat with easy access to hotspots, businesses, and major roadways. It’s all a quick drive from home, whether you’re meeting with friends for a workout or exploring the abundance of trails at Cleveland Metroparks. Live it up in Rocky River, Ohio, and build your career with prestigious employers nearby. Your city is at your fingertips – make the most of it.
See the neighborhood for yourself and learn more about the great places nearby. Give us a call to schedule your tour.
Get Social
Connect With Us




Embrace the Lifestyle
at Presidential Apartments





